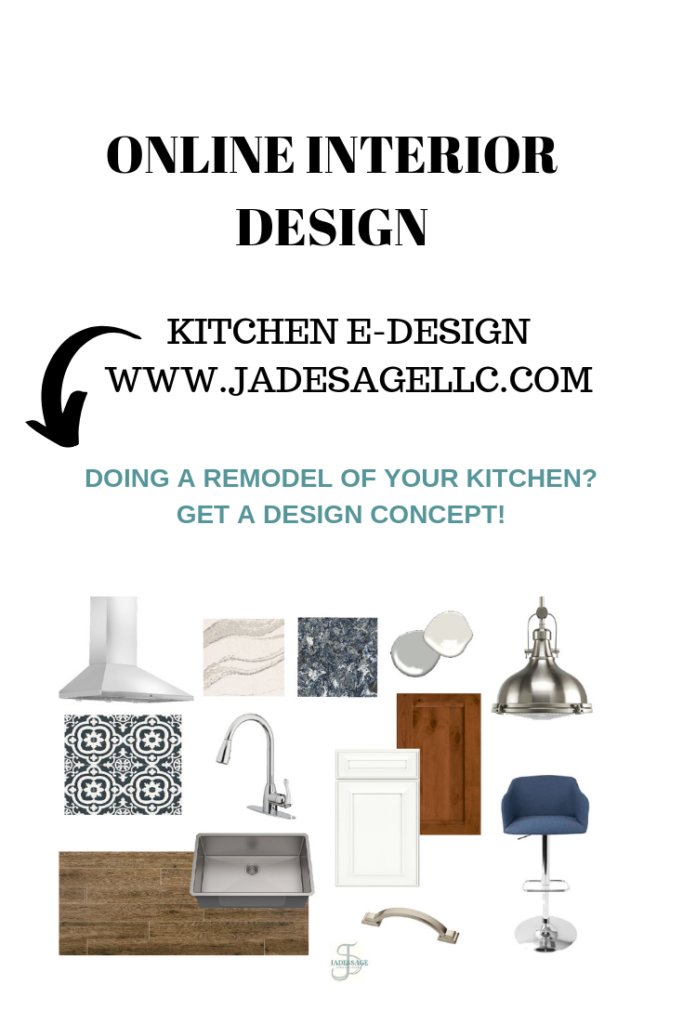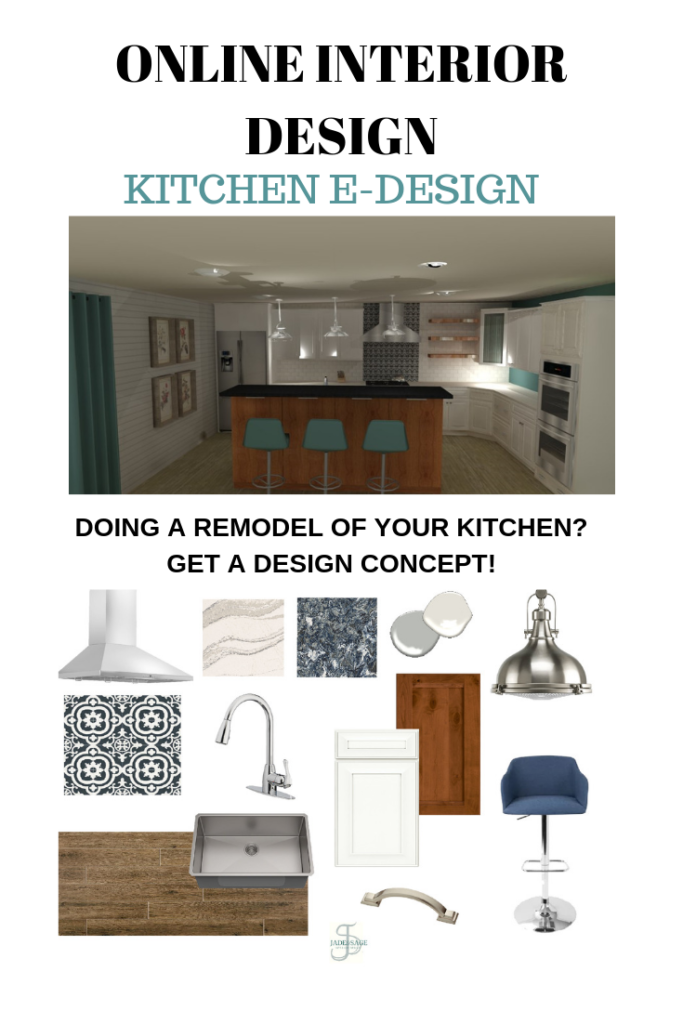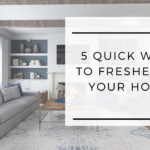Kitchen E-Design is great for people who are remodeling their kitchen. It’s also great for Contractors that need kitchen drawings and material selections for a kitchen for a new build home or renovation.
Just note that you will still need to work with your local contractor to make sure of measurements and any construction restrictions that may conflict a design concept is capable of being done. These are only design concepts on your new kitchen.
How it works
E-Design is done all online. We will collaborate together and create a custom, functional and beautiful kitchen design. You would be able to take the drawings that I provide for you to the cabinet showroom to order your cabinetry and contractor. This typically takes about 1-2 weeks upon receipt of all required forms (profile questionnaire, keep list, measurements, room photos).
1) After payment is received I will email you a welcome packet from my private design platform. This platform we will be able to collaborate, you will be able to add all your photos and measurements and you can see your design process and a clickable shopping list will be provided for your convenience. First, fill out the questionnaire so I can get to know you and what your needs and wants in your space. After I receive everything that I need
2) You will receive from me first a kitchen layout, elevations and mood-board. We will discuss about the design and when the design and materials are approved.
3) 3-D Rendering will be provided for visualization
And Finally we can bring your new kitchen to life!
What you will receive in your package
Included in this plan are:
Final Detailed Floor Plans
Complete Set of Elevations
3D Photo Realistic Color Rendering
Conceptual Material Board
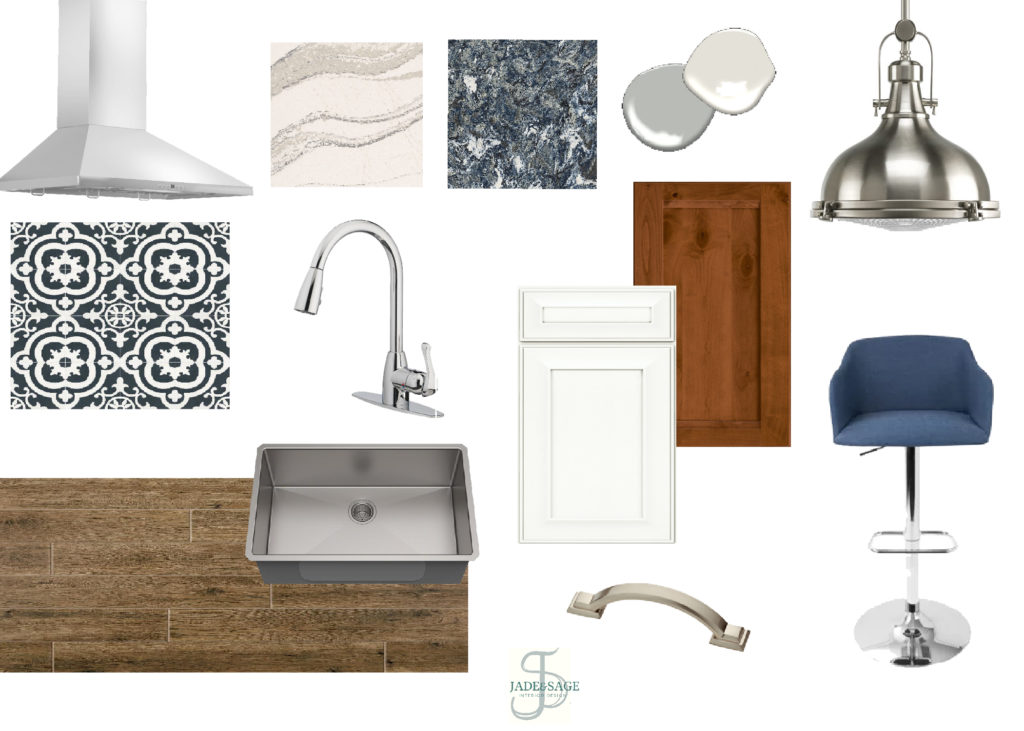
MOOD-BOARD EXAMPLE
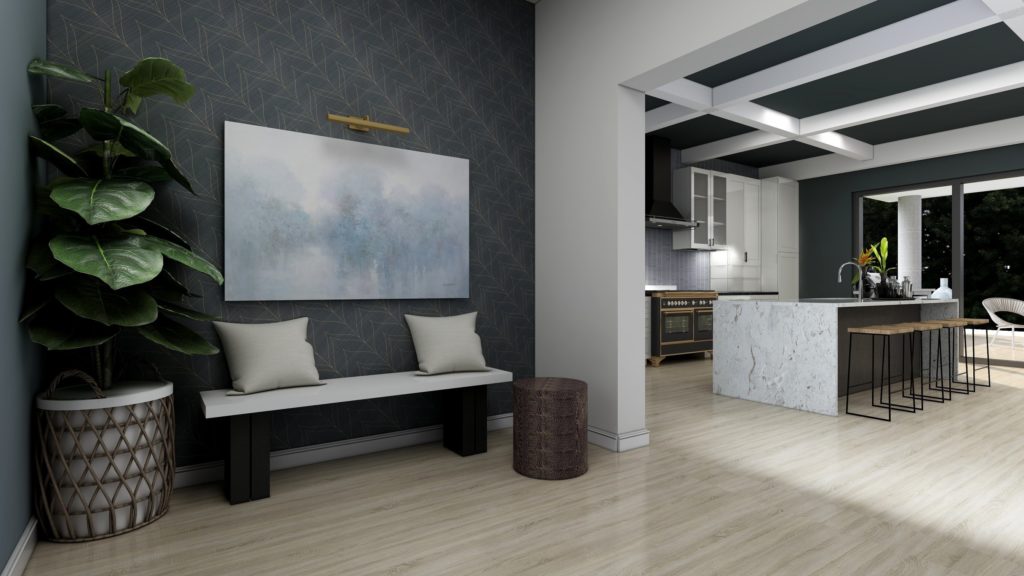
3-D VISUAL
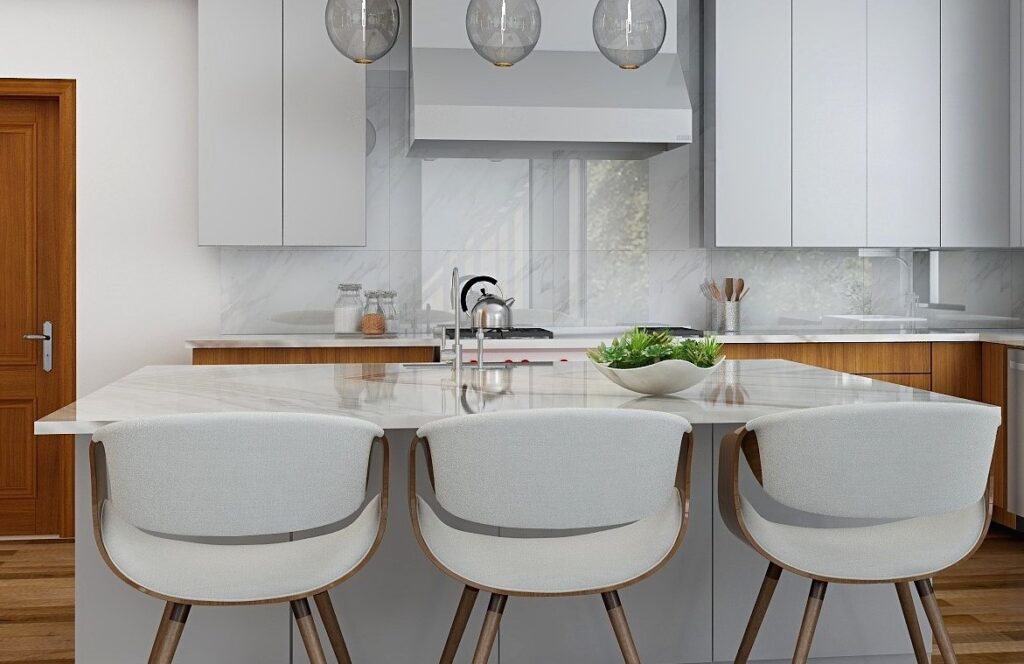
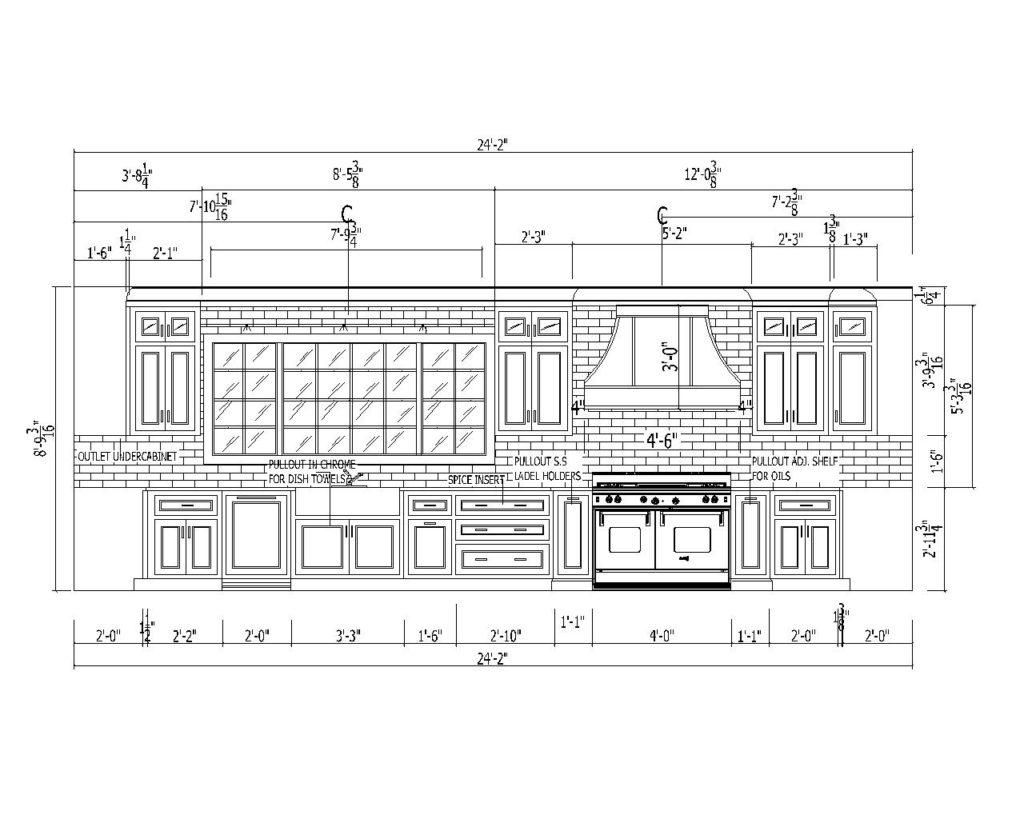
KITCHEN ELEVATION EXAMPLE
Does this sound good? Ready to get your kitchen remodeled? Message me. Have questions? Message me!
Purchase your Kitchen E-Design Here
Like what you see? Pin Me!
